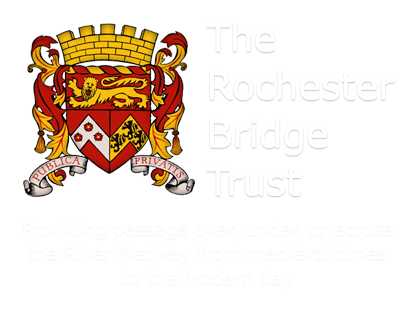As the most aesthetically pleasing option – and the one most likely to obtain listed building consent – the removal and reconstruction of the whole wall was chosen as the proposal to progress. This plan also enables the Trust to address the causes of the current cracking and displacement.
Works will include trail hole investigations to confirm existing foundation details and suitability for continued use. A new wall will then be constructed on this foundation.

The bricks would be laid in a lime mortar and tied to the structural brickwork behind using resin-bonded wall ties with a minimum 10mm gap between the existing brickwork and the new wall.
Expansion joints would be included in the new wall to allow for future movement, with a horizontal joint between the dressed coping stone and the new brickwork. The vertical joints would be positioned in full-height brick panels between the five arches housed in the wall. All joints would be sealed using compressed filler and polysulphide sealant.
The original proposal included using either reclaimed or new, hand-made bricks. It has since been decided to use new bricks, more information on this decision will follow at a later date.


