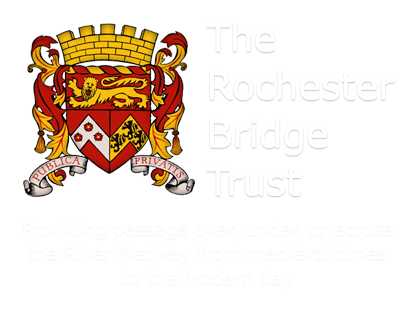You are here: Home » Bridges » Current Bridges » The New Bridge » Technical Details
The New Bridge – Technical Details
The New Bridge consists of a reinforced concrete deck resting on twin welded steel box girders. The twin boxes, made up of plates bolted together with high strength friction grip bolts, are 3.66 metres apart and are connected with welded trusses. At the abutments on either end of the bridge, the box girders are 1.22 metres high. At the two piers they increase in height to 2.74 metres.


The width of the reinforced concrete deck above the box girders is 13.25 metres. The depth of the slab varies from 0.15 metres at the edge to 0.30 metres over the boxes. The slab is edged on either side by a reinforced concrete stiffening beam. Welded steel tubular railings act as crash barriers, and lighting standards of tubular steel are embodied in the railings. On the downstream side there is a 1.83 metre-wide footway, and on the upstream side a narrower path for maintainence work. The road surface consists of hand-laid mastic asphalt over a waterproof membrane.
Construction of the new bridge between the existing roadway and railway bridges presented a challenging engineering problem with a unique solution. Eight new steel columns were constructed inside the piers and abutments of the old railway bridge to take the weight of the new bridge box girders during the partial demolition of the old brick piers. Meanwhile, the box girders were fabricated in 10 units of varying lengths up to 32.95 metres. After fabrication they were delivered to the Rochester side of the bridge by railway and off loaded by cranes onto contractor’s bogies. The bogies ran on a specially laid temporary track along the railway viaduct and across the two halves of the disused railway bridge, propelling the girders in sections across the 152.5 metre length of the bridge. The box girder sections were then bolted together, and their load amounting to 402 tons was transferred onto the previously prepared steel support columns. The old girders of the railway bridge were burned away in short sections until the entire bridge superstructure was removed. The abutments and piers of the old bridge were then reconstructed in reinforced concrete from high water level upwards, and the new steel box girders were lowered by jacks inch by inch about 2.44 metres, until they rested on the new abutments and piers. When the new girders were securely in place, construction of the reinforced concrete deck followed. The diagrams below show the sequence of erection of the new bridge and removal of the old.







